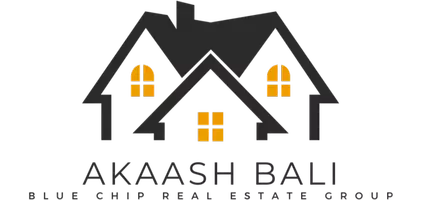8 Beds
8 Baths
5,468 SqFt
8 Beds
8 Baths
5,468 SqFt
OPEN HOUSE
Sat May 03, 12:00pm - 2:00pm
Key Details
Property Type Single Family Home
Sub Type Single Family Residence
Listing Status Active
Purchase Type For Sale
Square Footage 5,468 sqft
Price per Sqft $491
Subdivision Cape Horn
MLS Listing ID R2977381
Bedrooms 8
Full Baths 7
HOA Y/N No
Year Built 2024
Lot Size 9,583 Sqft
Property Sub-Type Single Family Residence
Property Description
Location
State BC
Community Cape Horn
Area Coquitlam
Zoning RS1
Direction East
Rooms
Kitchen 3
Interior
Interior Features Pantry, Central Vacuum
Heating Forced Air, Natural Gas
Cooling Air Conditioning
Flooring Hardwood, Tile
Fireplaces Number 1
Fireplaces Type Electric
Window Features Window Coverings,Insulated Windows
Appliance Washer/Dryer, Dishwasher, Refrigerator, Cooktop, Oven, Range
Exterior
Exterior Feature Balcony
Garage Spaces 2.0
Garage Description 2
Fence Fenced
Community Features Shopping Nearby
Utilities Available Electricity Connected, Natural Gas Connected, Water Connected
View Y/N Yes
View Open to West
Roof Type Asphalt
Porch Patio, Deck
Total Parking Spaces 7
Garage Yes
Building
Lot Description Central Location, Recreation Nearby
Story 2
Foundation Concrete Perimeter
Sewer Public Sewer, Sanitary Sewer, Storm Sewer
Water Public
Others
Ownership Freehold NonStrata
Security Features Security System







