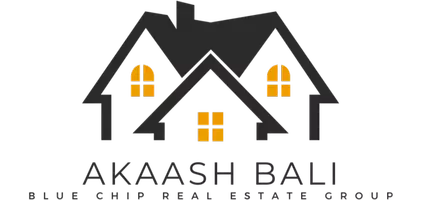4 Beds
3 Baths
1,432 SqFt
4 Beds
3 Baths
1,432 SqFt
OPEN HOUSE
Sun Jun 01, 2:00pm - 4:00pm
Key Details
Property Type Townhouse
Sub Type Townhouse
Listing Status Active
Purchase Type For Sale
Square Footage 1,432 sqft
Price per Sqft $865
Subdivision Kinsberry
MLS Listing ID R2981042
Style 3 Storey
Bedrooms 4
Full Baths 2
Maintenance Fees $405
HOA Fees $405
HOA Y/N Yes
Year Built 2008
Property Sub-Type Townhouse
Property Description
Location
State BC
Community Ironwood
Area Richmond
Zoning RTL3
Direction North
Rooms
Kitchen 1
Interior
Heating Baseboard, Electric
Flooring Laminate, Mixed, Carpet
Fireplaces Number 1
Fireplaces Type Insert, Free Standing, Electric
Window Features Window Coverings
Appliance Dishwasher, Refrigerator, Stove, Microwave, Oven
Exterior
Exterior Feature Private Yard
Garage Spaces 2.0
Garage Description 2
Fence Fenced
Community Features Shopping Nearby
Utilities Available Electricity Connected, Natural Gas Connected, Water Connected
Amenities Available Trash, Maintenance Grounds, Management, Other
View Y/N Yes
View GARDEN
Roof Type Asphalt
Street Surface Paved
Porch Patio
Exposure South
Total Parking Spaces 2
Garage Yes
Building
Lot Description Central Location, Private, Recreation Nearby
Story 3
Foundation Concrete Perimeter
Sewer Public Sewer, Sanitary Sewer, Storm Sewer
Water Public
Others
Pets Allowed Cats OK, Dogs OK, Number Limit (Two), Yes With Restrictions
Restrictions Pets Allowed w/Rest.
Ownership Freehold Strata
Security Features Security System,Smoke Detector(s)







