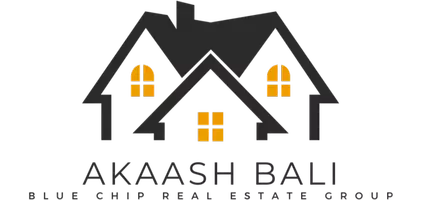5 Beds
4 Baths
2,610 SqFt
5 Beds
4 Baths
2,610 SqFt
OPEN HOUSE
Sat Apr 19, 2:00pm - 4:00pm
Key Details
Property Type Townhouse
Sub Type Townhouse
Listing Status Active
Purchase Type For Sale
Square Footage 2,610 sqft
Price per Sqft $421
Subdivision Ridgewoods
MLS Listing ID R2990142
Bedrooms 5
Full Baths 3
HOA Fees $442
HOA Y/N Yes
Year Built 2003
Property Sub-Type Townhouse
Property Description
Location
State BC
Community Cloverdale Bc
Area Cloverdale
Zoning RM-15
Rooms
Kitchen 1
Interior
Interior Features Guest Suite
Heating Forced Air, Natural Gas
Flooring Laminate
Fireplaces Number 1
Fireplaces Type Gas
Laundry In Unit
Exterior
Garage Spaces 2.0
Garage Description 2
Fence Fenced
Community Features Shopping Nearby
Utilities Available Electricity Connected, Natural Gas Connected, Water Connected
Amenities Available Clubhouse, Exercise Centre, Management
View Y/N No
Roof Type Wood
Porch Patio
Garage Yes
Building
Lot Description Central Location, Recreation Nearby
Story 2
Foundation Block
Sewer Public Sewer, Sanitary Sewer, Storm Sewer
Water Public
Others
Pets Allowed Cats OK, Dogs OK, Number Limit (Two), Yes With Restrictions
Restrictions Pets Allowed w/Rest.,Rentals Allowed
Ownership Freehold Strata
Virtual Tour https://tours.katronisrealestate.com/49820







