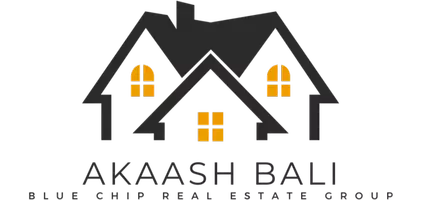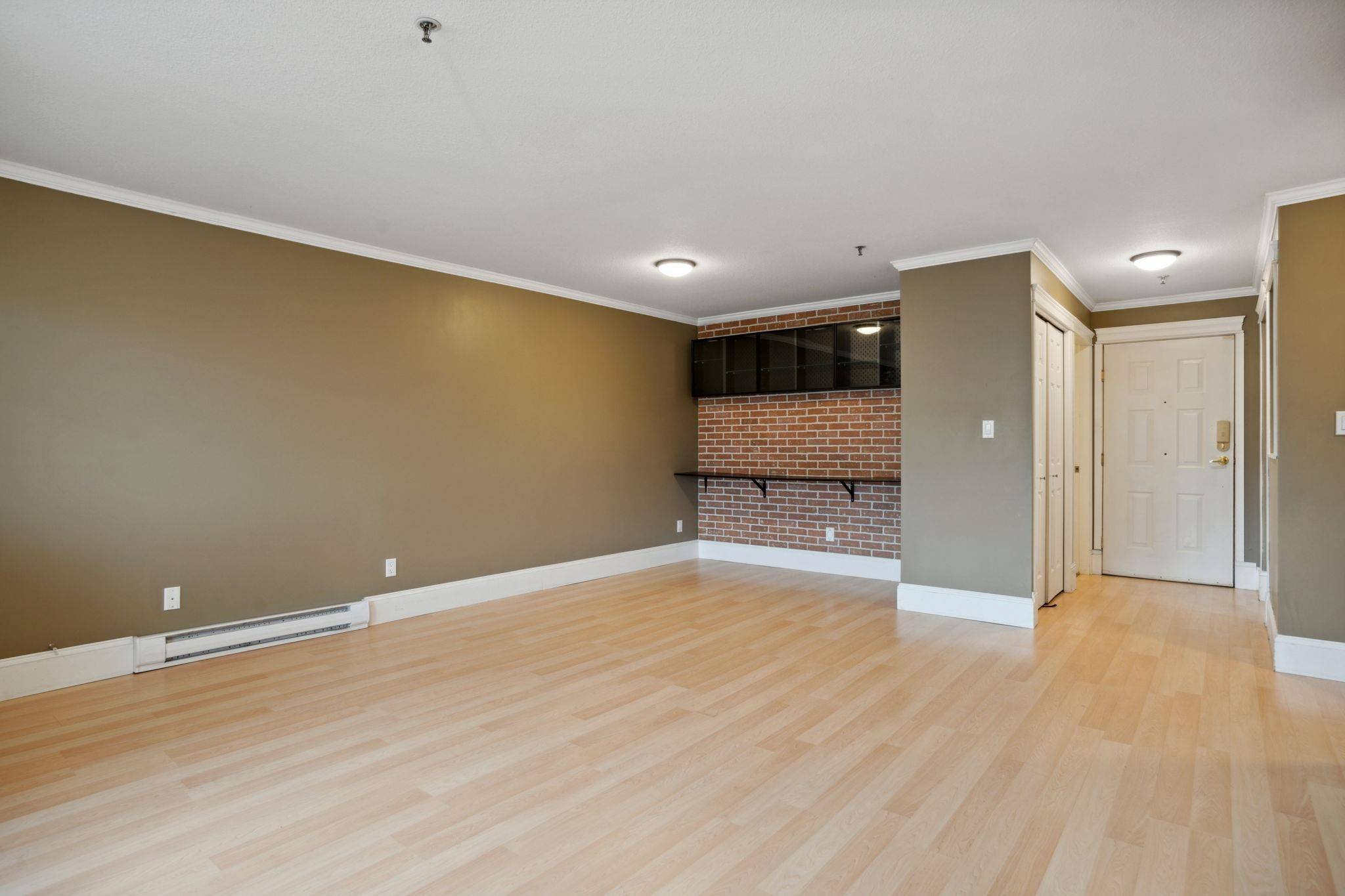2 Beds
2 Baths
1,206 SqFt
2 Beds
2 Baths
1,206 SqFt
OPEN HOUSE
Sat Apr 19, 11:00am - 1:00pm
Sun Apr 20, 2:00pm - 4:00pm
Key Details
Property Type Condo
Sub Type Apartment/Condo
Listing Status Active
Purchase Type For Sale
Square Footage 1,206 sqft
Price per Sqft $446
Subdivision White Oaks
MLS Listing ID R2990595
Bedrooms 2
Full Baths 2
HOA Fees $404
HOA Y/N Yes
Year Built 1989
Property Sub-Type Apartment/Condo
Property Description
Location
State BC
Community Langley City
Area Langley
Zoning RM2
Rooms
Kitchen 1
Interior
Interior Features Elevator, Storage
Heating Baseboard, Electric, Natural Gas
Flooring Laminate
Fireplaces Number 1
Fireplaces Type Gas
Window Features Window Coverings
Appliance Washer/Dryer, Dishwasher, Refrigerator, Cooktop
Laundry In Unit
Exterior
Exterior Feature Balcony
Community Features Shopping Nearby
Utilities Available Electricity Connected, Natural Gas Connected, Water Connected
Amenities Available Recreation Facilities, Trash, Maintenance Grounds, Gas, Hot Water, Management, Snow Removal
View Y/N No
Roof Type Asphalt
Exposure North
Garage Yes
Building
Lot Description Central Location, Cul-De-Sac, Recreation Nearby
Story 1
Foundation Concrete Perimeter
Sewer Public Sewer, Sanitary Sewer
Water Public
Others
Pets Allowed Cats OK, Dogs OK, Number Limit (Two), Yes With Restrictions
Restrictions Pets Allowed w/Rest.,Rentals Allwd w/Restrctns
Ownership Freehold Strata







