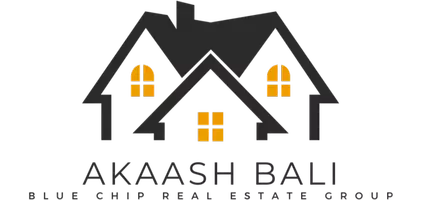4 Beds
3 Baths
1,523 SqFt
4 Beds
3 Baths
1,523 SqFt
OPEN HOUSE
Sat May 03, 2:00pm - 4:00pm
Key Details
Property Type Townhouse
Sub Type Townhouse
Listing Status Active
Purchase Type For Sale
Square Footage 1,523 sqft
Price per Sqft $617
MLS Listing ID R2996314
Style 3 Storey
Bedrooms 4
Full Baths 2
HOA Fees $436
HOA Y/N Yes
Year Built 1995
Property Sub-Type Townhouse
Property Description
Location
State BC
Community Walnut Grove
Area Langley
Zoning CD-6
Rooms
Kitchen 1
Interior
Heating Baseboard, Electric
Fireplaces Number 1
Fireplaces Type Electric
Appliance Washer/Dryer, Dishwasher, Refrigerator, Cooktop, Microwave
Laundry In Unit
Exterior
Exterior Feature Private Yard
Garage Spaces 2.0
Garage Description 2
Community Features Shopping Nearby
Utilities Available Electricity Connected
Amenities Available Clubhouse, Trash, Snow Removal
View Y/N No
Roof Type Asphalt
Porch Patio, Deck
Total Parking Spaces 2
Garage Yes
Building
Lot Description Central Location, Recreation Nearby
Story 3
Foundation Concrete Perimeter
Sewer Public Sewer
Water Public
Others
Pets Allowed Cats OK, Dogs OK, Number Limit (Two), Yes With Restrictions
Restrictions Pets Allowed w/Rest.,Rentals Allwd w/Restrctns
Ownership Freehold Strata







