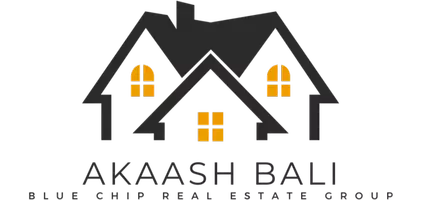6 Beds
6 Baths
3,617 SqFt
6 Beds
6 Baths
3,617 SqFt
OPEN HOUSE
Sat May 10, 2:00pm - 4:00pm
Key Details
Property Type Single Family Home
Sub Type Single Family Residence
Listing Status Active
Purchase Type For Sale
Square Footage 3,617 sqft
Price per Sqft $663
MLS Listing ID R2998705
Bedrooms 6
Full Baths 6
HOA Y/N No
Year Built 2022
Lot Size 6,969 Sqft
Property Sub-Type Single Family Residence
Property Description
Location
State BC
Community Ladner Elementary
Area Ladner
Zoning RS1
Direction West
Rooms
Kitchen 3
Interior
Heating Forced Air, Heat Pump, Radiant
Cooling Central Air, Air Conditioning
Flooring Hardwood, Mixed, Tile
Fireplaces Number 1
Fireplaces Type Insert, Electric
Equipment Heat Recov. Vent., Sprinkler - Inground
Window Features Window Coverings
Appliance Washer/Dryer, Dishwasher, Refrigerator, Cooktop, Microwave, Oven, Wine Cooler
Laundry In Unit
Exterior
Exterior Feature Private Yard
Garage Spaces 2.0
Garage Description 2
Fence Fenced
Utilities Available Community, Electricity Connected, Natural Gas Connected, Water Connected
View Y/N No
Roof Type Asphalt
Street Surface Paved
Porch Patio, Deck
Total Parking Spaces 8
Garage Yes
Building
Lot Description Central Location, Near Golf Course, Lane Access, Recreation Nearby
Story 3
Foundation Concrete Perimeter
Sewer Public Sewer, Sanitary Sewer
Water Public
Others
Ownership Freehold NonStrata
Security Features Security System







