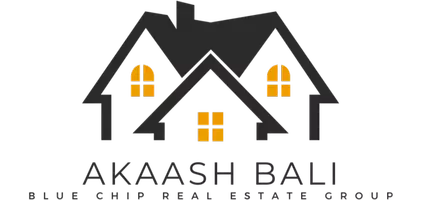2 Beds
2 Baths
924 SqFt
2 Beds
2 Baths
924 SqFt
OPEN HOUSE
Thu May 08, 6:00pm - 7:00pm
Key Details
Property Type Condo
Sub Type Apartment/Condo
Listing Status Active
Purchase Type For Sale
Square Footage 924 sqft
Price per Sqft $972
Subdivision Ashley Place
MLS Listing ID R2998762
Bedrooms 2
Full Baths 2
Maintenance Fees $665
HOA Fees $665
HOA Y/N Yes
Year Built 1993
Property Sub-Type Apartment/Condo
Property Description
Location
State BC
Community Fairview Vw
Area Vancouver West
Zoning RM-4
Rooms
Kitchen 1
Interior
Interior Features Elevator, Storage
Heating Baseboard, Electric
Flooring Hardwood, Tile
Fireplaces Number 1
Fireplaces Type Gas
Appliance Washer/Dryer, Dishwasher, Refrigerator, Cooktop
Laundry In Unit
Exterior
Fence Fenced
Community Features Shopping Nearby
Utilities Available Electricity Connected, Natural Gas Connected, Water Connected
Amenities Available Gas, Management, Water
View Y/N No
Roof Type Metal,Torch-On
Porch Patio
Exposure Southeast
Total Parking Spaces 2
Garage Yes
Building
Lot Description Central Location, Lane Access, Recreation Nearby
Story 1
Foundation Concrete Perimeter
Sewer Public Sewer
Water Public
Others
Pets Allowed Cats OK, Dogs OK, Yes
Restrictions Pets Allowed,Rentals Allowed
Ownership Freehold Strata
Security Features Fire Sprinkler System







