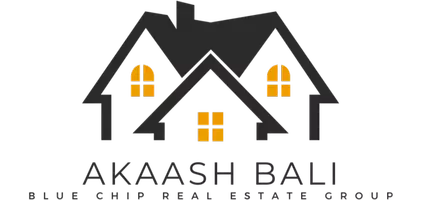5 Beds
3 Baths
3,294 SqFt
5 Beds
3 Baths
3,294 SqFt
OPEN HOUSE
Sat May 10, 2:00pm - 4:00pm
Sun May 11, 2:00pm - 4:00pm
Key Details
Property Type Single Family Home
Sub Type Single Family Residence
Listing Status Active
Purchase Type For Sale
Square Footage 3,294 sqft
Price per Sqft $601
MLS Listing ID R2998962
Bedrooms 5
Full Baths 3
HOA Y/N Yes
Year Built 1975
Lot Size 6,098 Sqft
Property Sub-Type Single Family Residence
Property Description
Location
State BC
Community Buckingham Heights
Area Burnaby South
Zoning R1
Direction Northeast
Rooms
Kitchen 2
Interior
Heating Baseboard, Forced Air, Natural Gas
Flooring Laminate, Tile, Wall/Wall/Mixed, Carpet
Fireplaces Number 2
Fireplaces Type Gas, Wood Burning
Equipment Swimming Pool Equip.
Appliance Washer/Dryer, Dishwasher, Refrigerator, Cooktop
Exterior
Exterior Feature Balcony
Fence Fenced
Utilities Available Community, Electricity Connected, Natural Gas Connected, Water Connected
View Y/N Yes
View MALVERN PARK
Porch Patio, Deck
Exposure Northeast
Total Parking Spaces 3
Garage Yes
Building
Story 2
Foundation Concrete Perimeter
Sewer Public Sewer, Sanitary Sewer, Storm Sewer
Water Public
Others
Restrictions No Restrictions
Ownership Freehold Strata







