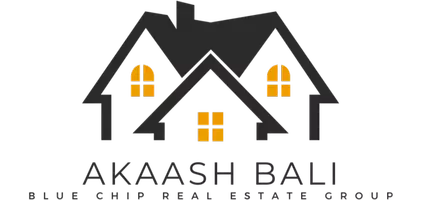5 Beds
3 Baths
2,034 SqFt
5 Beds
3 Baths
2,034 SqFt
OPEN HOUSE
Sat May 10, 2:00pm - 4:00pm
Key Details
Property Type Single Family Home
Sub Type Single Family Residence
Listing Status Active
Purchase Type For Sale
Square Footage 2,034 sqft
Price per Sqft $687
MLS Listing ID R2998994
Style Split Entry
Bedrooms 5
Full Baths 2
HOA Y/N No
Year Built 1976
Lot Size 6,098 Sqft
Property Sub-Type Single Family Residence
Property Description
Location
State BC
Community Nordel
Area N. Delta
Zoning RD3
Direction North
Rooms
Kitchen 1
Interior
Heating Forced Air, Natural Gas
Flooring Laminate, Mixed, Carpet
Fireplaces Number 1
Fireplaces Type Insert, Gas
Equipment Swimming Pool Equip.
Window Features Insulated Windows
Appliance Washer/Dryer, Dishwasher, Refrigerator, Cooktop
Exterior
Exterior Feature Balcony, Private Yard
Garage Spaces 1.0
Garage Description 1
Fence Fenced
Community Features Shopping Nearby
Utilities Available Electricity Connected, Natural Gas Connected, Water Connected
View Y/N No
Roof Type Asphalt
Porch Patio, Deck, Sundeck
Total Parking Spaces 5
Garage Yes
Building
Lot Description Private, Recreation Nearby, Wooded
Story 2
Foundation Concrete Perimeter
Sewer Public Sewer, Sanitary Sewer
Water Public
Others
Ownership Freehold NonStrata
Virtual Tour https://show.realtyshot.ca/e/hD6qDhq







