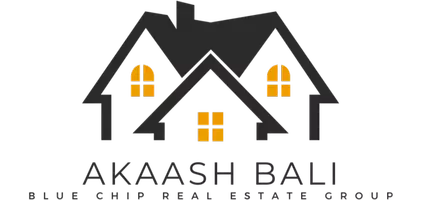3 Beds
3 Baths
1,403 SqFt
3 Beds
3 Baths
1,403 SqFt
OPEN HOUSE
Thu May 08, 10:00am - 12:00pm
Sat May 10, 2:00pm - 4:00pm
Key Details
Property Type Townhouse
Sub Type Townhouse
Listing Status Active
Purchase Type For Sale
Square Footage 1,403 sqft
Price per Sqft $962
Subdivision Raven Woods
MLS Listing ID R2999078
Bedrooms 3
Full Baths 2
Maintenance Fees $415
HOA Fees $415
HOA Y/N Yes
Year Built 1994
Property Sub-Type Townhouse
Property Description
Location
State BC
Community Roche Point
Area North Vancouver
Zoning T/H
Rooms
Kitchen 1
Interior
Interior Features Pantry, Central Vacuum
Heating Electric, Forced Air, Natural Gas
Flooring Mixed
Fireplaces Number 1
Fireplaces Type Gas
Window Features Window Coverings
Appliance Washer/Dryer, Dishwasher, Disposal, Refrigerator, Cooktop, Microwave, Wine Cooler
Laundry In Unit
Exterior
Garage Spaces 2.0
Garage Description 2
Community Features Shopping Nearby
Utilities Available Electricity Connected, Natural Gas Connected, Water Connected
Amenities Available Trash, Maintenance Grounds, Management
View Y/N No
Roof Type Asphalt,Fibreglass
Porch Patio
Total Parking Spaces 2
Garage Yes
Building
Lot Description Near Golf Course, Greenbelt, Marina Nearby, Recreation Nearby, Ski Hill Nearby
Story 2
Foundation Concrete Perimeter
Sewer Public Sewer, Sanitary Sewer, Storm Sewer
Water Public
Others
Pets Allowed Cats OK, Dogs OK, Number Limit (Two), Yes
Restrictions Pets Allowed,Rentals Allowed
Ownership Leasehold prepaid-Strata
Virtual Tour https://www.pixilink.com/182969







