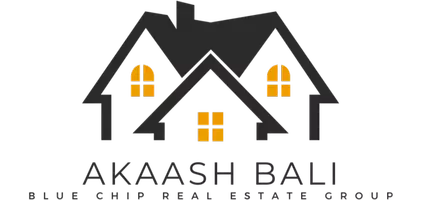3 Beds
3 Baths
1,734 SqFt
3 Beds
3 Baths
1,734 SqFt
OPEN HOUSE
Sun May 11, 12:00pm - 2:30pm
Key Details
Property Type Townhouse
Sub Type Townhouse
Listing Status Active
Purchase Type For Sale
Square Footage 1,734 sqft
Price per Sqft $634
MLS Listing ID R2999056
Bedrooms 3
Full Baths 2
Maintenance Fees $423
HOA Fees $423
HOA Y/N Yes
Year Built 1995
Property Sub-Type Townhouse
Property Description
Location
State BC
Community Riverwood
Area Port Coquitlam
Zoning MF
Direction Northwest
Rooms
Kitchen 1
Interior
Heating Forced Air, Natural Gas
Flooring Laminate, Wall/Wall/Mixed
Fireplaces Number 1
Fireplaces Type Gas
Appliance Washer/Dryer, Dishwasher, Refrigerator, Cooktop
Exterior
Exterior Feature Private Yard
Garage Spaces 2.0
Garage Description 2
Community Features Shopping Nearby
Utilities Available Electricity Connected
Amenities Available Trash, Maintenance Grounds, Management, Snow Removal
View Y/N Yes
View MTNS AND OPEN GRASS FIELD
Roof Type Asphalt
Porch Patio
Exposure North
Total Parking Spaces 2
Garage Yes
Building
Lot Description Near Golf Course, Recreation Nearby
Story 2
Foundation Concrete Perimeter
Sewer Public Sewer, Sanitary Sewer, Storm Sewer
Water Public
Others
Pets Allowed Cats OK, Dogs OK, Number Limit (Two), Yes With Restrictions
Restrictions Pets Allowed w/Rest.
Ownership Freehold Strata
Virtual Tour https://www.dropbox.com/scl/fo/ula67wqgpjjen7fluoafj/AJxf6kBiIrvcjeqLEFgTiXg?rlkey=4nrkbwsd97hczlg98efw51t3i&dl=0







