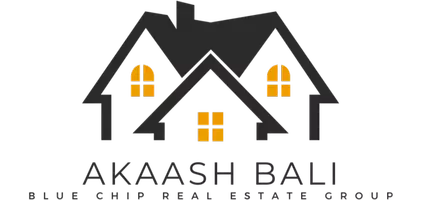2 Beds
2 Baths
1,174 SqFt
2 Beds
2 Baths
1,174 SqFt
OPEN HOUSE
Sat May 10, 1:00pm - 3:00pm
Key Details
Property Type Townhouse
Sub Type Townhouse
Listing Status Active
Purchase Type For Sale
Square Footage 1,174 sqft
Price per Sqft $731
Subdivision Westwood
MLS Listing ID R3000263
Style 3 Storey
Bedrooms 2
Full Baths 2
Maintenance Fees $325
HOA Fees $325
HOA Y/N Yes
Year Built 2011
Property Sub-Type Townhouse
Property Description
Location
State BC
Community Coquitlam East
Area Coquitlam
Zoning RM-2
Rooms
Kitchen 1
Interior
Heating Electric
Flooring Laminate, Wall/Wall/Mixed, Carpet
Appliance Washer/Dryer, Dishwasher, Refrigerator, Cooktop
Laundry In Unit
Exterior
Exterior Feature Garden, Playground, Balcony
Garage Spaces 2.0
Garage Description 2
Community Features Shopping Nearby
Utilities Available Electricity Connected, Water Connected
Amenities Available Trash, Maintenance Grounds, Management, Snow Removal
View Y/N Yes
View mountain
Roof Type Asphalt
Porch Patio, Deck
Total Parking Spaces 2
Garage Yes
Building
Lot Description Central Location, Greenbelt, Private, Recreation Nearby
Story 3
Foundation Concrete Perimeter
Sewer Public Sewer, Sanitary Sewer
Water Public
Others
Pets Allowed Yes With Restrictions
Restrictions Pets Allowed w/Rest.,Rentals Allowed,Rentals Allwd w/Restrctns
Ownership Freehold Strata
Security Features Prewired







