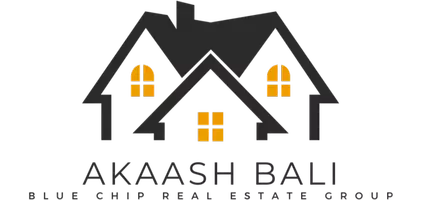5 Beds
3 Baths
2,097 SqFt
5 Beds
3 Baths
2,097 SqFt
OPEN HOUSE
Sun May 11, 12:00pm - 2:00pm
Key Details
Property Type Multi-Family
Sub Type Half Duplex
Listing Status Active
Purchase Type For Sale
Square Footage 2,097 sqft
Price per Sqft $618
MLS Listing ID R3000002
Bedrooms 5
Full Baths 2
HOA Y/N Yes
Year Built 1989
Property Sub-Type Half Duplex
Property Description
Location
State BC
Community Crescent Bch Ocean Pk.
Area South Surrey White Rock
Zoning DUPLEX
Rooms
Kitchen 2
Interior
Interior Features Storage
Heating Forced Air, Natural Gas
Flooring Laminate, Tile, Wall/Wall/Mixed
Fireplaces Number 2
Fireplaces Type Gas
Appliance Washer/Dryer, Dishwasher, Refrigerator, Cooktop, Microwave
Laundry In Unit, Common Area
Exterior
Exterior Feature Garden, Private Yard
Garage Spaces 2.0
Garage Description 2
Fence Fenced
Community Features Shopping Nearby
Utilities Available Electricity Connected, Natural Gas Connected, Water Connected
View Y/N No
Roof Type Asphalt
Porch Patio, Deck
Total Parking Spaces 4
Garage Yes
Building
Lot Description Near Golf Course, Private
Story 2
Foundation Slab
Sewer Public Sewer
Water Public
Others
Pets Allowed Cats OK, Dogs OK, Yes
Restrictions No Restrictions
Ownership Freehold Strata







