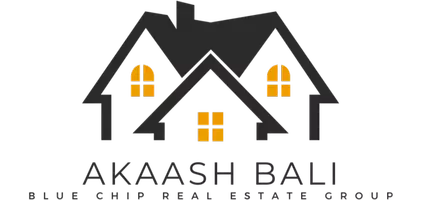2 Beds
2 Baths
972 SqFt
2 Beds
2 Baths
972 SqFt
OPEN HOUSE
Sun May 11, 2:00pm - 4:00pm
Sat May 17, 2:00pm - 4:00pm
Sun May 18, 2:00pm - 4:00pm
Key Details
Property Type Condo
Sub Type Apartment/Condo
Listing Status Active
Purchase Type For Sale
Square Footage 972 sqft
Price per Sqft $925
Subdivision Hensley
MLS Listing ID R3000256
Bedrooms 2
Full Baths 2
Maintenance Fees $534
HOA Fees $534
HOA Y/N Yes
Year Built 2021
Property Sub-Type Apartment/Condo
Property Description
Location
State BC
Community Coquitlam West
Area Coquitlam
Zoning RM6
Rooms
Kitchen 1
Interior
Interior Features Storage
Heating Forced Air, Heat Pump
Cooling Central Air, Air Conditioning
Flooring Laminate
Window Features Window Coverings
Appliance Washer/Dryer, Washer, Dishwasher, Disposal, Refrigerator, Cooktop, Freezer
Laundry In Unit
Exterior
Exterior Feature Balcony
Pool Outdoor Pool
Community Features Shopping Nearby
Utilities Available Electricity Connected, Natural Gas Connected, Water Connected
Amenities Available Clubhouse, Exercise Centre, Sauna/Steam Room, Concierge, Caretaker, Trash, Gas, Hot Water, Recreation Facilities, Sewer, Snow Removal
View Y/N Yes
View City and mountain view
Roof Type Asphalt
Exposure Southwest
Total Parking Spaces 1
Garage Yes
Building
Lot Description Central Location, Recreation Nearby
Story 1
Foundation Concrete Perimeter
Sewer Public Sewer, Sanitary Sewer
Water Public
Others
Pets Allowed Cats OK, Dogs OK, Number Limit (Two), Yes
Restrictions Pets Allowed
Ownership Freehold Strata
Security Features Smoke Detector(s),Fire Sprinkler System
Virtual Tour https://my.matterport.com/show/?m=A45cN7TcdB1







