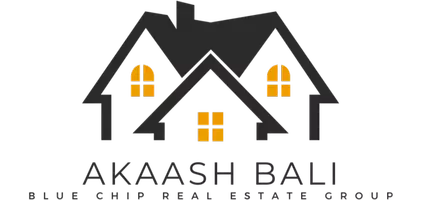6 Beds
4 Baths
3,007 SqFt
6 Beds
4 Baths
3,007 SqFt
OPEN HOUSE
Sun May 25, 1:00pm - 4:00pm
Key Details
Property Type Single Family Home
Sub Type Single Family Residence
Listing Status Active
Purchase Type For Sale
Square Footage 3,007 sqft
Price per Sqft $581
Subdivision Mossey Estates
MLS Listing ID R3003842
Bedrooms 6
Full Baths 3
HOA Y/N No
Year Built 1981
Lot Size 7,405 Sqft
Property Sub-Type Single Family Residence
Property Description
Location
State BC
Community Langley City
Area Langley
Zoning RS1
Direction North
Rooms
Kitchen 2
Interior
Heating Baseboard, Forced Air
Flooring Hardwood, Tile, Carpet
Fireplaces Number 2
Fireplaces Type Gas, Wood Burning
Appliance Washer/Dryer, Dishwasher, Refrigerator, Stove
Exterior
Exterior Feature Balcony, Private Yard
Garage Spaces 2.0
Garage Description 2
Fence Fenced
Community Features Shopping Nearby
Utilities Available Electricity Connected, Natural Gas Connected, Water Connected
View Y/N Yes
View Mountains Valley View
Roof Type Asphalt
Porch Patio, Deck
Total Parking Spaces 6
Garage Yes
Building
Lot Description Private
Story 2
Foundation Concrete Perimeter
Sewer Public Sewer, Sanitary Sewer
Water Public
Others
Ownership Freehold NonStrata







