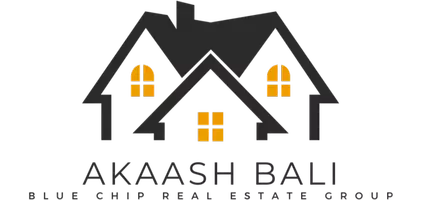4 Beds
3 Baths
1,412 SqFt
4 Beds
3 Baths
1,412 SqFt
OPEN HOUSE
Sun Jun 01, 12:00pm - 5:00pm
Mon Jun 02, 12:00pm - 5:00pm
Tue Jun 03, 12:00pm - 5:00pm
Wed Jun 04, 12:00pm - 5:00pm
Sat Jun 07, 12:00pm - 5:00pm
Sun Jun 08, 12:00pm - 5:00pm
Mon Jun 09, 12:00pm - 5:00pm
Key Details
Property Type Townhouse
Sub Type Townhouse
Listing Status Active
Purchase Type For Sale
Square Footage 1,412 sqft
Price per Sqft $637
MLS Listing ID R3008683
Style 3 Storey
Bedrooms 4
Full Baths 2
Maintenance Fees $252
HOA Fees $252
HOA Y/N Yes
Year Built 2025
Property Sub-Type Townhouse
Property Description
Location
State BC
Community Langley City
Area Langley
Zoning CD79
Rooms
Kitchen 1
Interior
Heating Forced Air
Cooling Air Conditioning
Flooring Laminate, Tile, Carpet
Appliance Washer/Dryer, Dishwasher, Refrigerator, Stove
Exterior
Exterior Feature Balcony
Garage Spaces 2.0
Garage Description 2
Community Features Shopping Nearby
Utilities Available Electricity Connected, Natural Gas Connected, Water Connected
Amenities Available Trash, Maintenance Grounds, Management, Snow Removal, Water
View Y/N No
Roof Type Asphalt
Porch Patio, Deck
Total Parking Spaces 2
Garage Yes
Building
Lot Description Recreation Nearby
Story 3
Foundation Concrete Perimeter
Sewer Public Sewer, Sanitary Sewer, Storm Sewer
Water Public
Others
Pets Allowed Cats OK, Dogs OK, Number Limit (Two), Yes
Restrictions Pets Allowed,Rentals Allowed
Ownership Freehold Strata
Security Features Prewired
Virtual Tour https://biganto.com/tour/37892/







