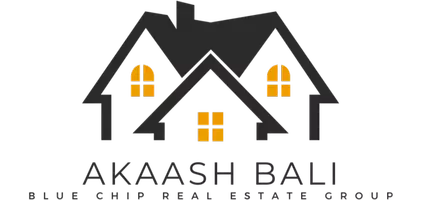2 Beds
1 Bath
1,406 SqFt
2 Beds
1 Bath
1,406 SqFt
OPEN HOUSE
Sat Jul 05, 2:00pm - 4:00pm
Sun Jul 06, 2:00pm - 4:00pm
Key Details
Property Type Condo
Sub Type Apartment/Condo
Listing Status Active
Purchase Type For Sale
Square Footage 1,406 sqft
Price per Sqft $425
Subdivision Kingswood Terrace
MLS Listing ID R3020870
Bedrooms 2
Full Baths 1
Maintenance Fees $752
HOA Fees $752
HOA Y/N Yes
Year Built 1976
Property Sub-Type Apartment/Condo
Property Description
Location
State BC
Community Ironwood
Area Richmond
Zoning STRATA
Rooms
Kitchen 1
Interior
Interior Features Elevator, Storage
Heating Baseboard, Natural Gas
Flooring Laminate, Carpet
Fireplaces Number 1
Fireplaces Type Gas
Appliance Washer/Dryer, Dishwasher, Refrigerator, Stove
Laundry In Unit
Exterior
Exterior Feature Balcony
Community Features Shopping Nearby
Utilities Available Community, Electricity Connected, Natural Gas Connected, Water Connected
Amenities Available Bike Room, Clubhouse, Exercise Centre, Recreation Facilities, Sauna/Steam Room, Caretaker, Trash, Gas, Hot Water, Management, Sewer, Snow Removal
View Y/N Yes
View Not specified
Street Surface Paved
Porch Patio, Deck
Exposure West
Total Parking Spaces 2
Garage Yes
Building
Lot Description Central Location
Story 1
Foundation Concrete Perimeter
Sewer Public Sewer, Sanitary Sewer, Storm Sewer
Water Public
Others
Pets Allowed Yes
Restrictions Pets Allowed,Rentals Allowed,Rentals Allwd w/Restrctns
Ownership Freehold Strata







