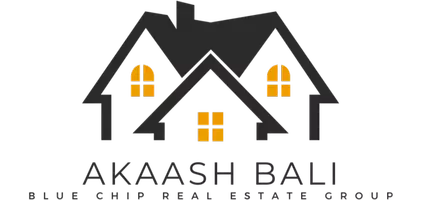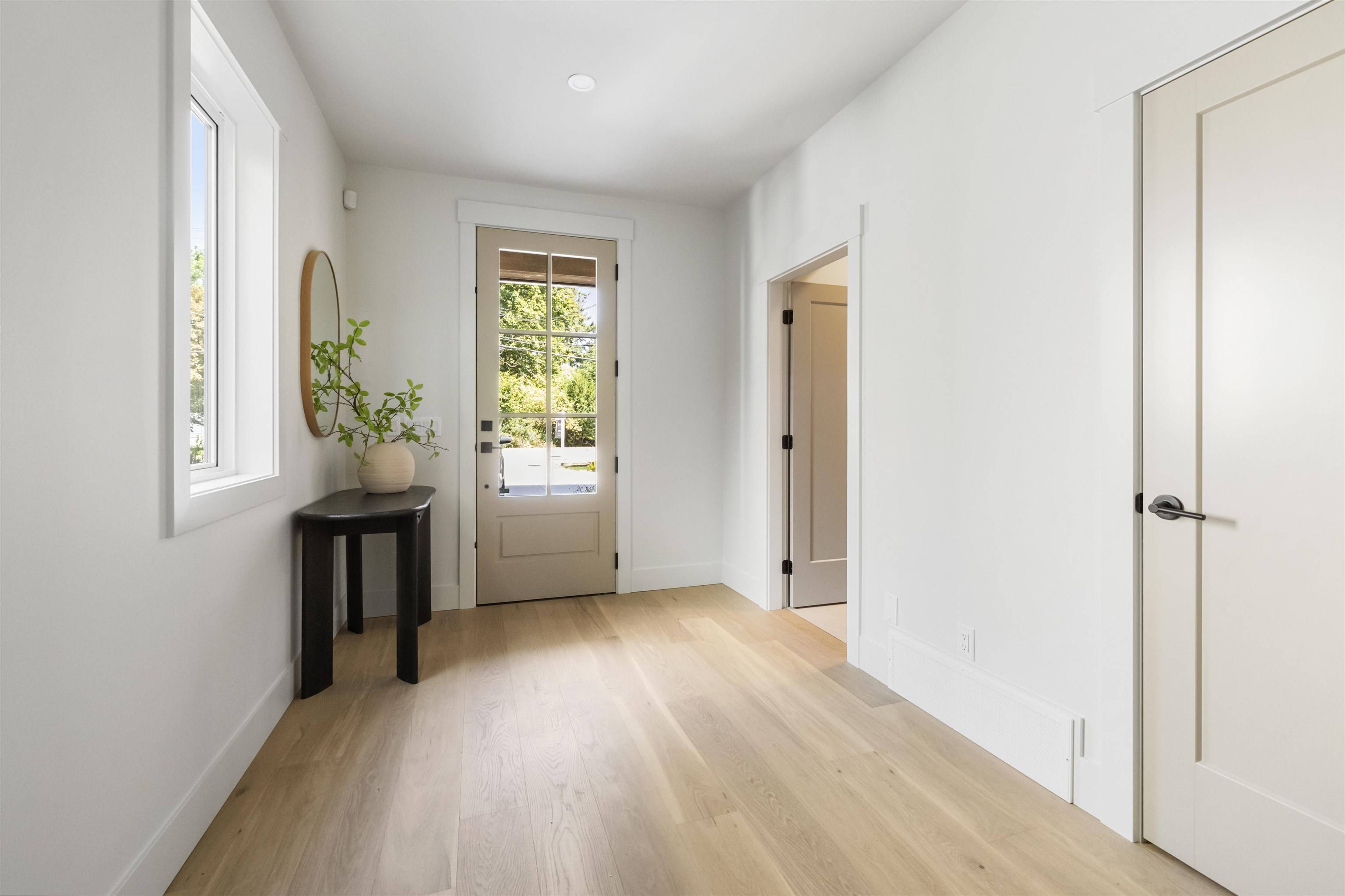6 Beds
4 Baths
2,944 SqFt
6 Beds
4 Baths
2,944 SqFt
OPEN HOUSE
Sat Jul 05, 1:00pm - 3:00pm
Sun Jul 06, 1:00pm - 3:00pm
Key Details
Property Type Single Family Home
Sub Type Single Family Residence
Listing Status Active
Purchase Type For Sale
Square Footage 2,944 sqft
Price per Sqft $746
MLS Listing ID R3020823
Bedrooms 6
Full Baths 4
HOA Y/N No
Year Built 2024
Lot Size 3,920 Sqft
Property Sub-Type Single Family Residence
Property Description
Location
State BC
Community Fort Langley
Area Langley
Zoning R-1E
Rooms
Kitchen 2
Interior
Interior Features Vaulted Ceiling(s)
Heating Baseboard, Forced Air, Natural Gas
Cooling Central Air, Air Conditioning
Flooring Hardwood, Carpet
Fireplaces Number 1
Fireplaces Type Gas
Appliance Washer/Dryer, Dishwasher, Refrigerator, Stove
Exterior
Garage Spaces 1.0
Garage Description 1
Fence Fenced
Community Features Shopping Nearby
Utilities Available Electricity Connected, Natural Gas Connected
View Y/N No
Roof Type Asphalt,Metal
Porch Patio, Deck
Total Parking Spaces 1
Garage Yes
Building
Lot Description Central Location, Near Golf Course, Recreation Nearby
Story 3
Foundation Concrete Perimeter
Sewer Septic Tank
Water Public
Others
Ownership Freehold NonStrata
Virtual Tour https://youtu.be/qDGh7ffDJ9A







