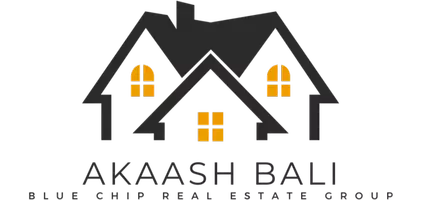3 Beds
3 Baths
1,732 SqFt
3 Beds
3 Baths
1,732 SqFt
OPEN HOUSE
Sat Jul 19, 2:00pm - 4:00pm
Sun Jul 20, 2:00pm - 4:00pm
Key Details
Property Type Townhouse
Sub Type Townhouse
Listing Status Active
Purchase Type For Sale
Square Footage 1,732 sqft
Price per Sqft $894
Subdivision Streamline Place
MLS Listing ID R3026417
Bedrooms 3
Full Baths 2
Maintenance Fees $737
HOA Fees $737
HOA Y/N Yes
Year Built 1998
Property Sub-Type Townhouse
Property Description
Location
State BC
Community Lower Lonsdale
Area North Vancouver
Zoning CD-358
Rooms
Kitchen 1
Interior
Interior Features Storage
Heating Baseboard, Radiant
Flooring Hardwood, Mixed
Fireplaces Number 1
Fireplaces Type Gas
Exterior
Exterior Feature Balcony
Community Features Shopping Nearby
Utilities Available Electricity Connected, Natural Gas Connected, Water Connected
Amenities Available Trash, Maintenance Grounds
View Y/N Yes
View Harbour & Mountains
Roof Type Torch-On
Porch Patio, Deck, Rooftop Deck
Total Parking Spaces 2
Garage Yes
Building
Lot Description Central Location, Marina Nearby, Private, Recreation Nearby
Story 3
Foundation Concrete Perimeter
Sewer Public Sewer, Sanitary Sewer, Storm Sewer
Water Public
Others
Pets Allowed Cats OK, Dogs OK, Yes With Restrictions
Restrictions Pets Allowed w/Rest.,Rentals Allowed
Ownership Freehold Strata
Virtual Tour https://youtu.be/turIaczNf8A?si=HD1zQIbZmDI9PfxD







