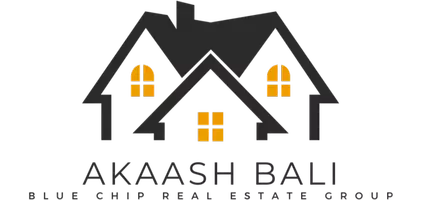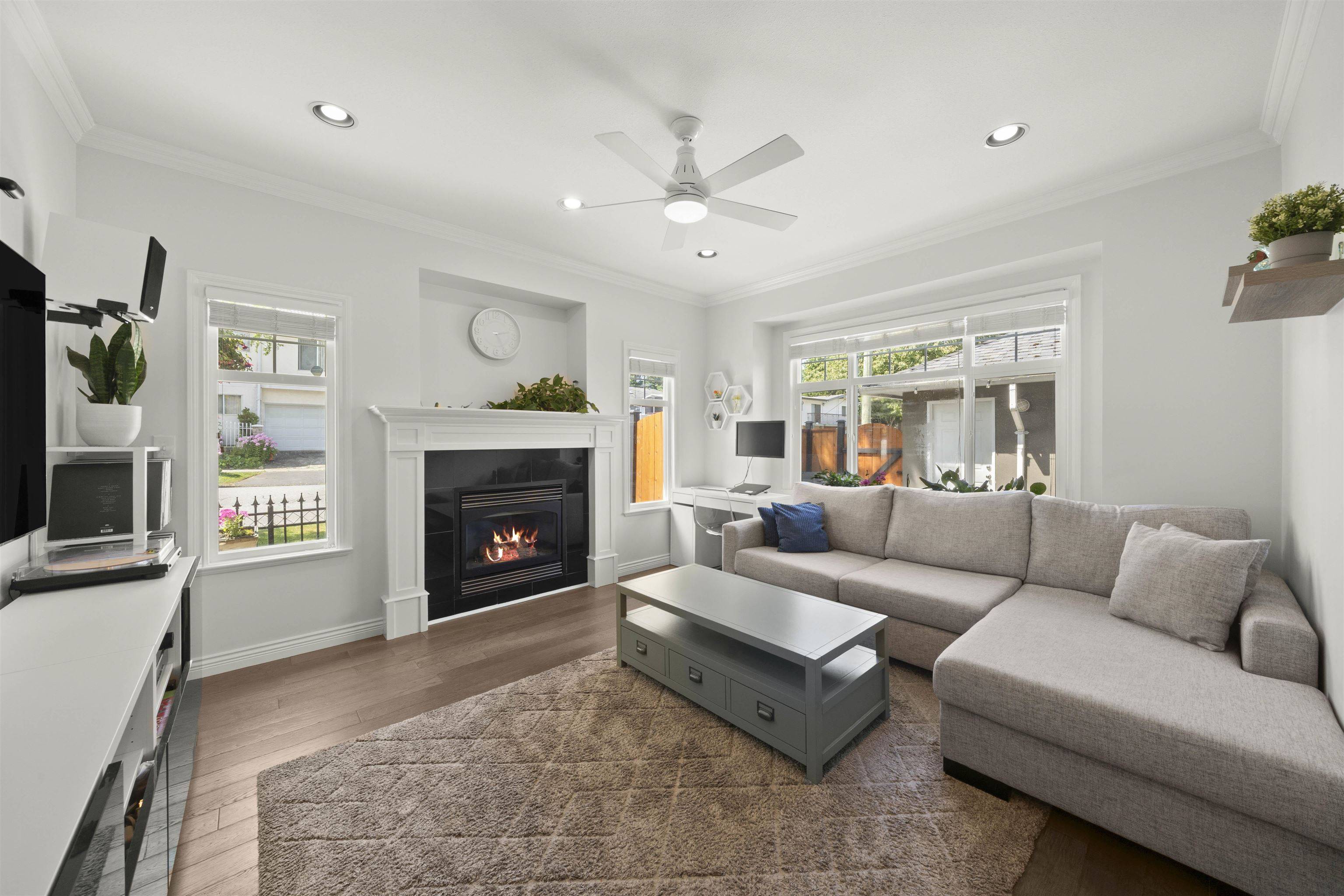3 Beds
3 Baths
1,277 SqFt
3 Beds
3 Baths
1,277 SqFt
OPEN HOUSE
Sat Jul 26, 2:00pm - 4:00pm
Sun Jul 27, 2:00pm - 4:00pm
Key Details
Property Type Multi-Family
Sub Type Half Duplex
Listing Status Active
Purchase Type For Sale
Square Footage 1,277 sqft
Price per Sqft $1,056
MLS Listing ID R3029371
Bedrooms 3
Full Baths 2
HOA Y/N Yes
Year Built 2005
Property Sub-Type Half Duplex
Property Description
Location
State BC
Community Vancouver Heights
Area Burnaby North
Zoning R1SSMH
Rooms
Kitchen 1
Interior
Interior Features Central Vacuum
Heating Radiant
Flooring Laminate, Tile
Fireplaces Number 1
Fireplaces Type Insert, Gas
Window Features Window Coverings
Appliance Washer/Dryer, Dishwasher, Disposal, Refrigerator, Stove
Laundry In Unit
Exterior
Exterior Feature Garden, Private Yard
Garage Spaces 1.0
Garage Description 1
Fence Fenced
Community Features Shopping Nearby
Utilities Available Electricity Connected, Natural Gas Connected, Water Connected
View Y/N No
Roof Type Asphalt
Porch Patio
Total Parking Spaces 3
Garage Yes
Building
Lot Description Central Location, Recreation Nearby
Story 2
Foundation Slab
Sewer Public Sewer, Sanitary Sewer, Storm Sewer
Water Public
Others
Restrictions No Restrictions
Ownership Freehold Strata
Security Features Security System
Virtual Tour https://youtu.be/fo7NwLhtTOc







